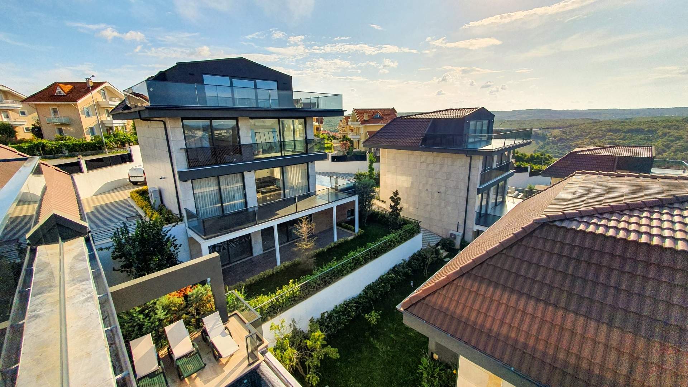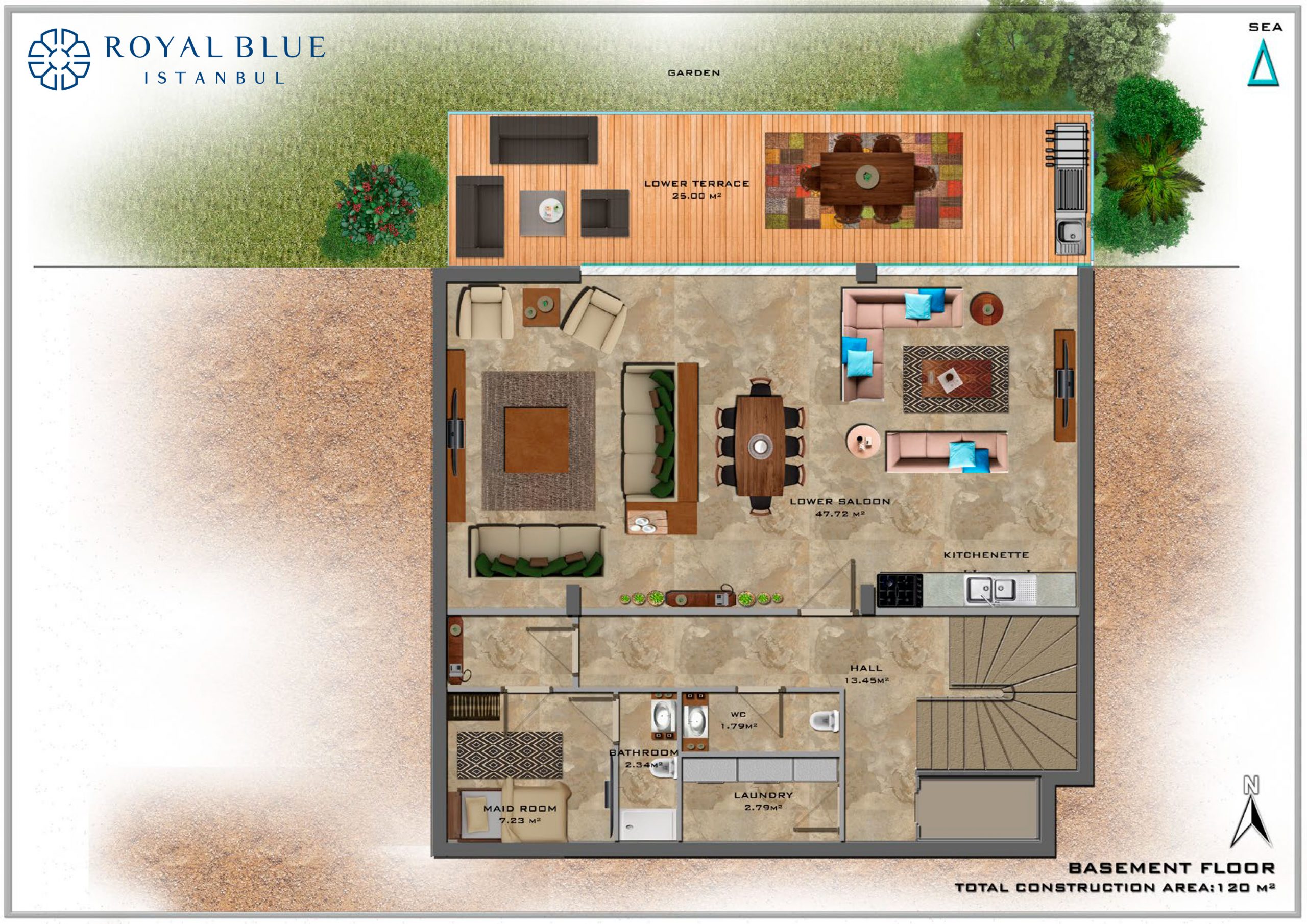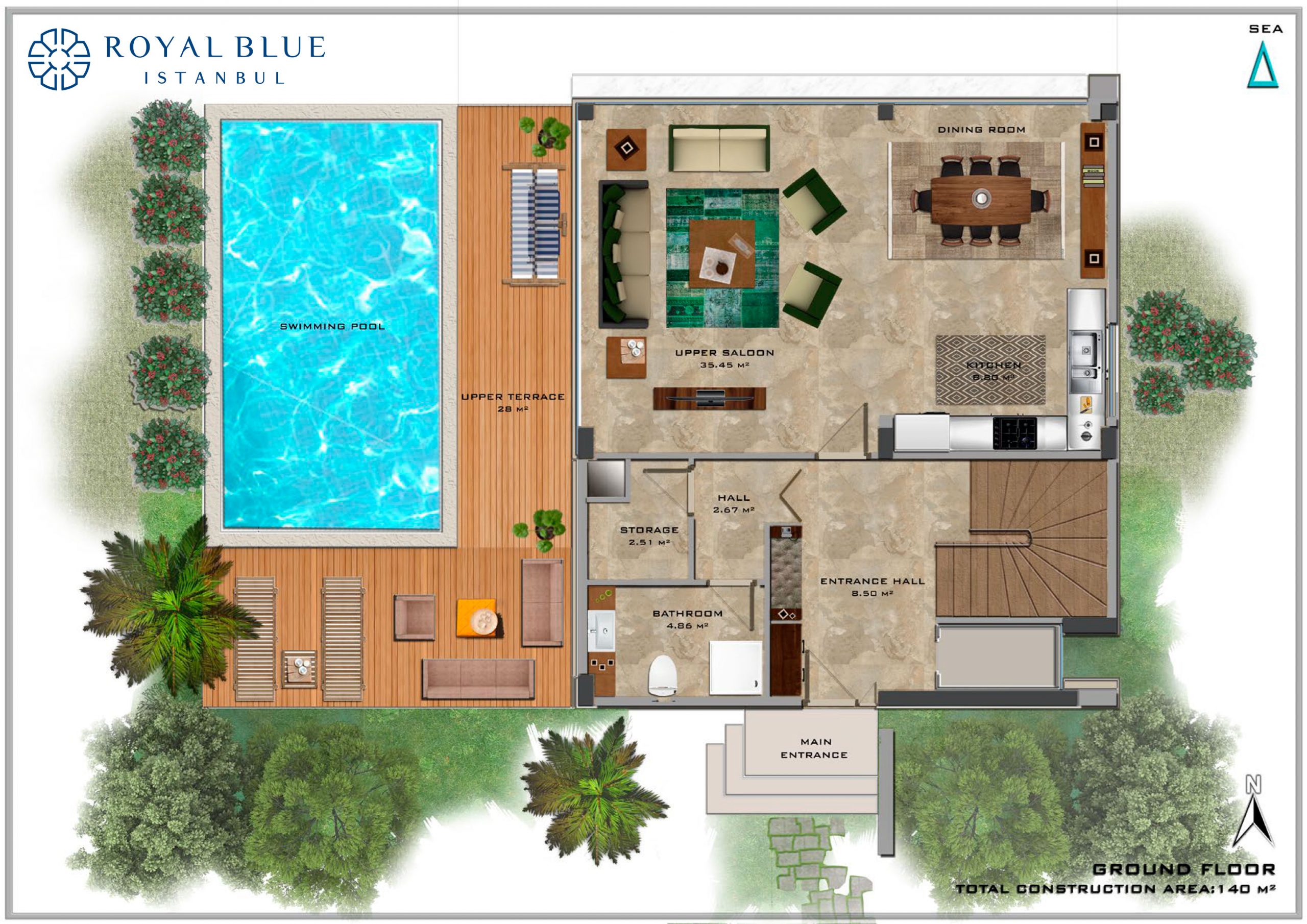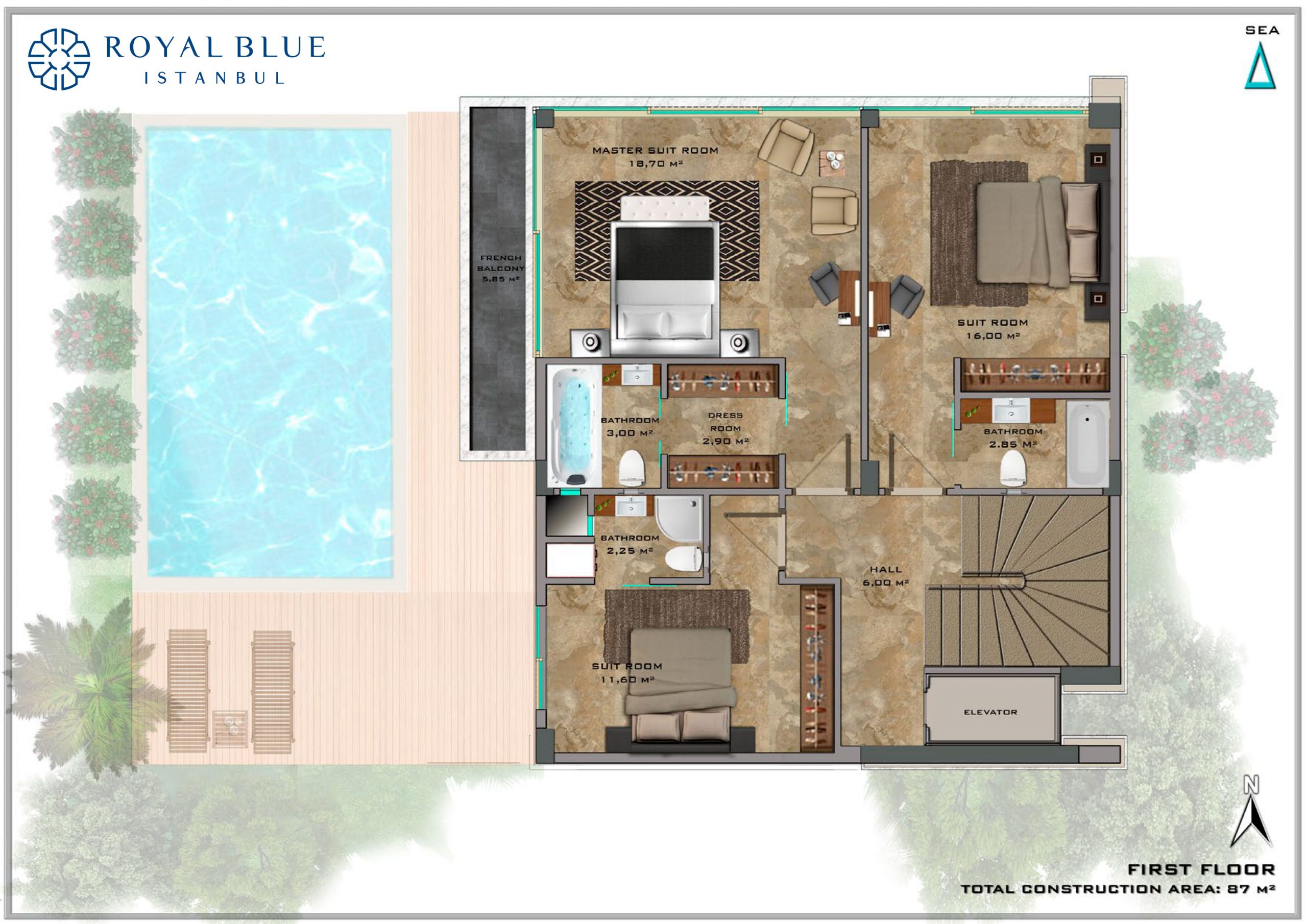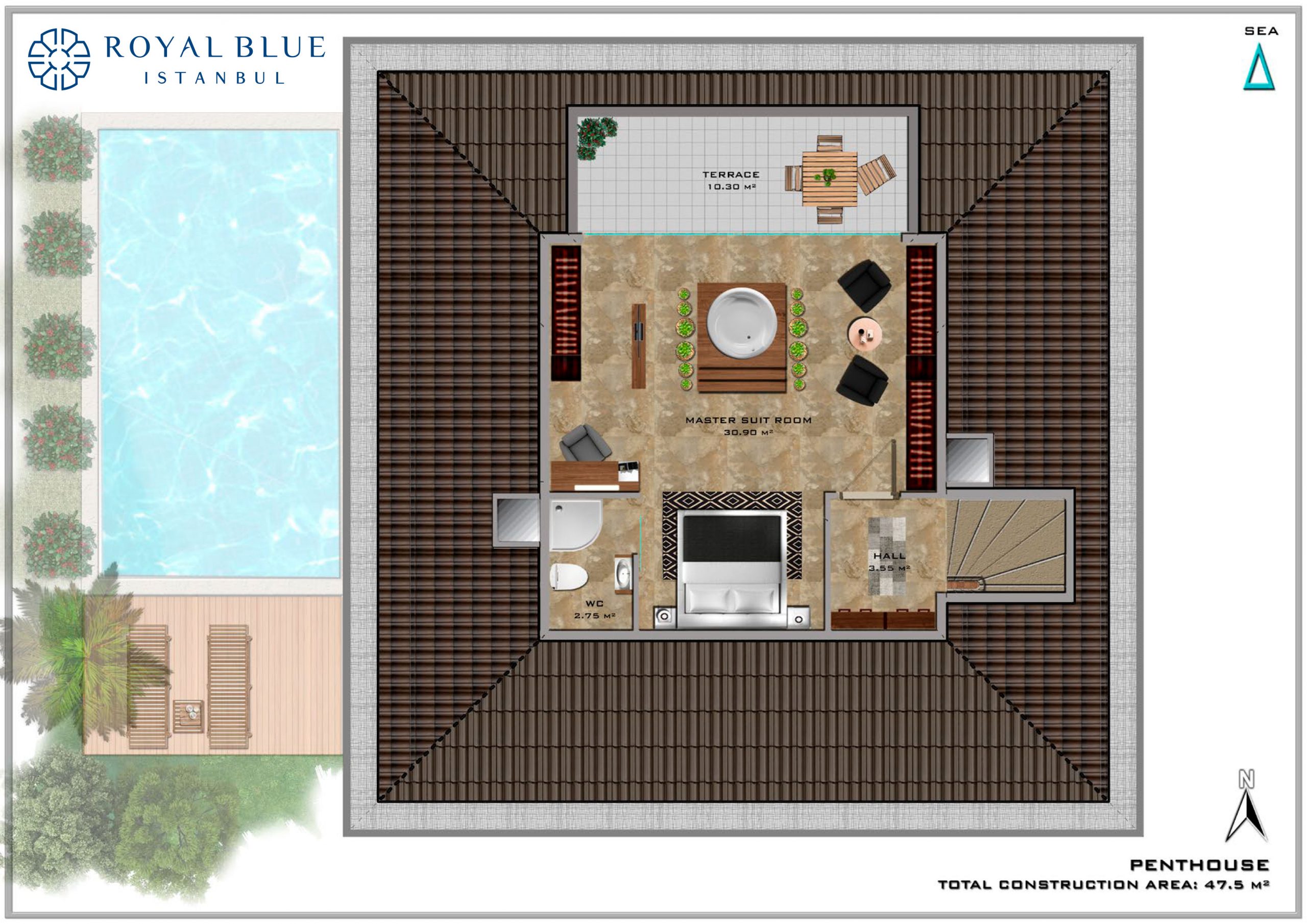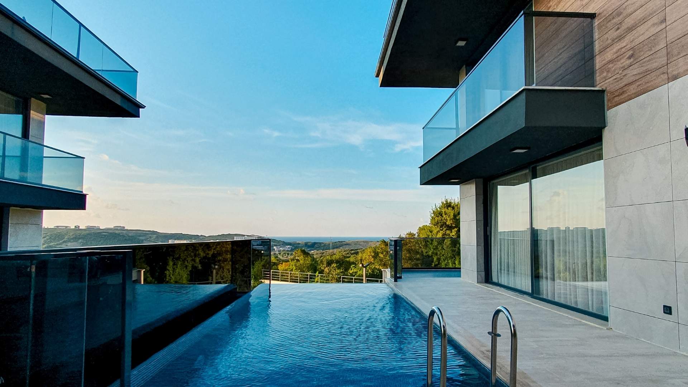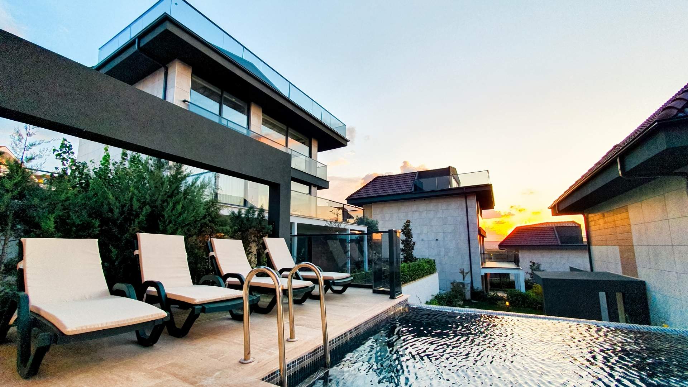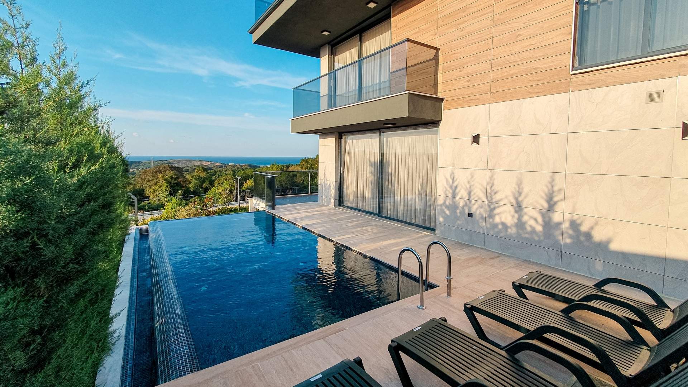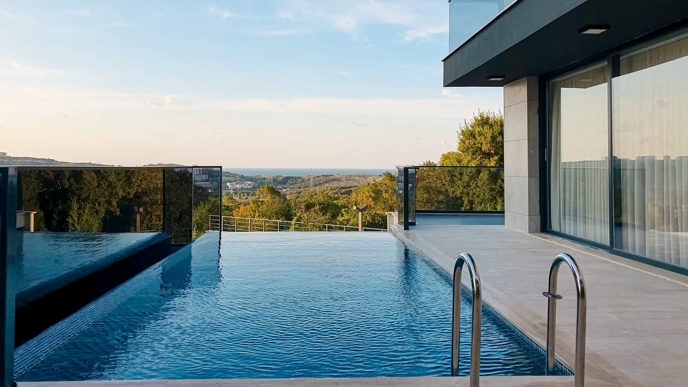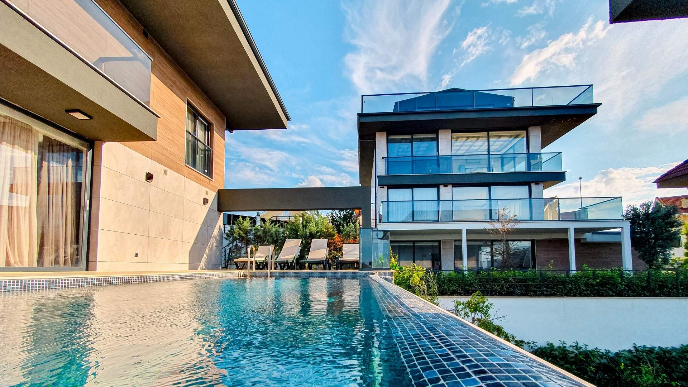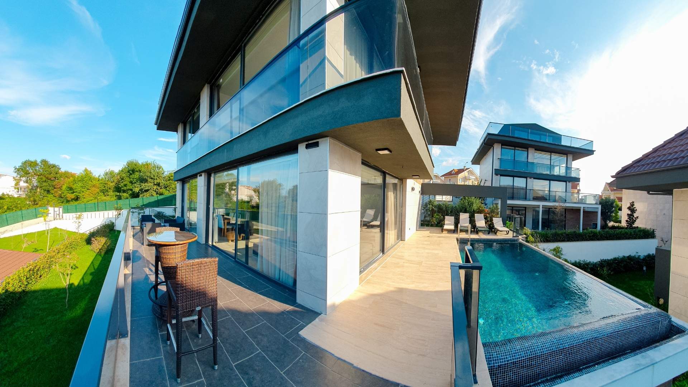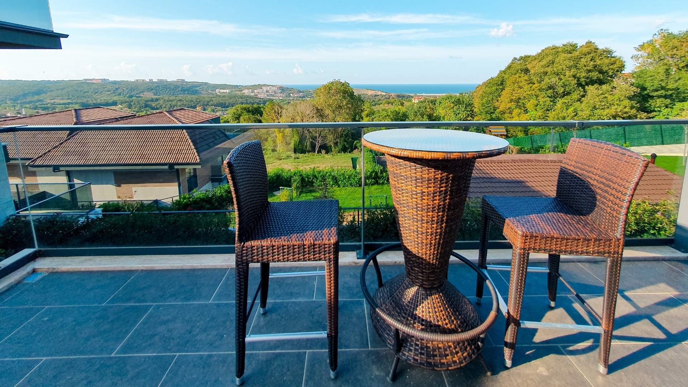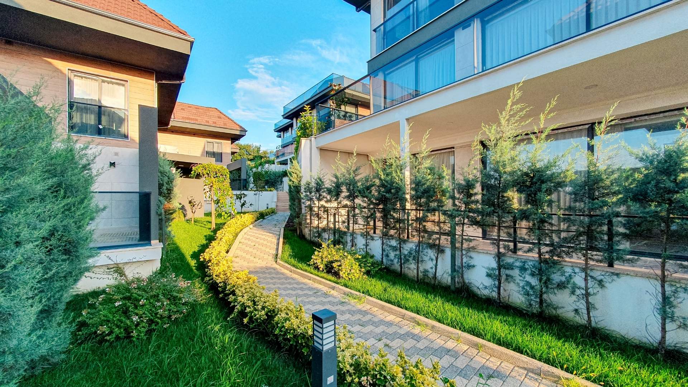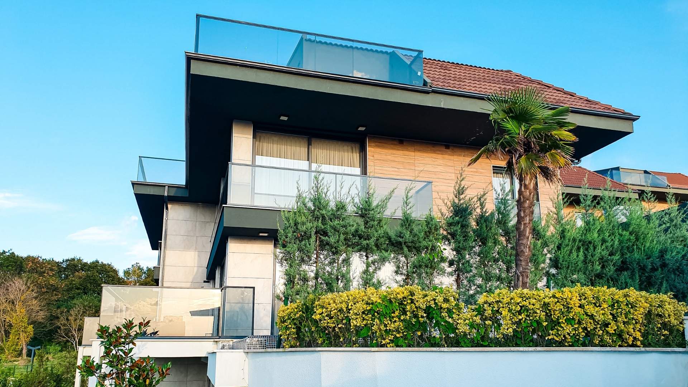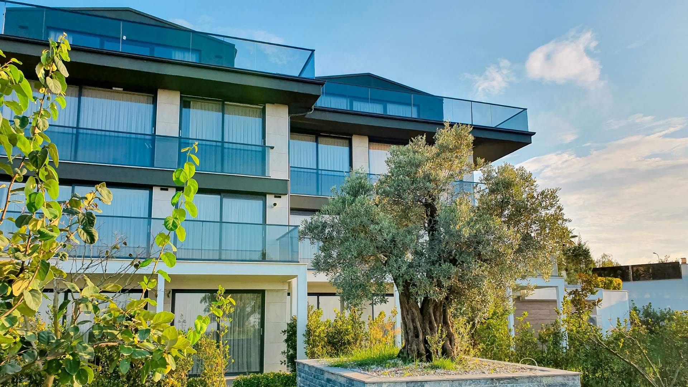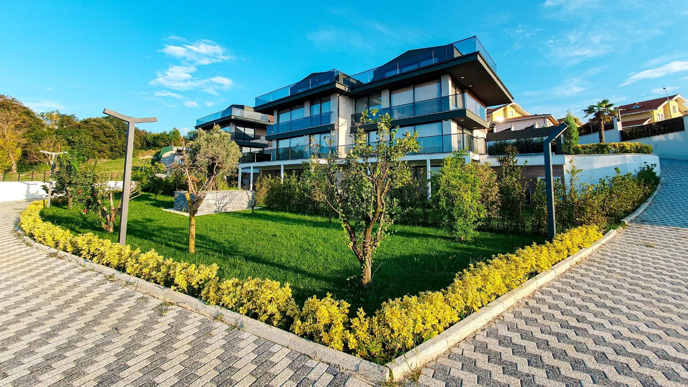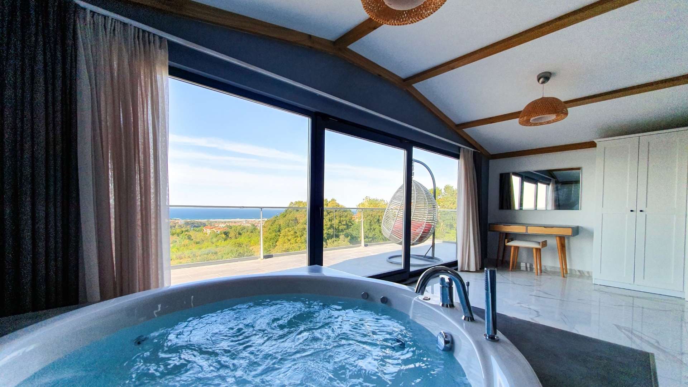Royal Blue Istanbul stands as one of the most exclusive villa projects in the city. With only 12 villas available, each offering breathtaking full sea views, we cater to a select clientele. Located in Şile, one of Istanbul’s fastest-growing areas, the project benefits from its proximity to an exclusive large marina and an upcoming open-air shopping mall.
Şile is a charming and sought-after location, offering a blend of opportunities and a comfortable lifestyle. It’s just 50 minutes from Istanbul’s city center, 35 minutes from Sabiha Gökçen Airport, and 40 minutes from the new Istanbul Airport. Royal Blue Istanbul is ideally positioned to showcase the stunning blue of the Black Sea and the lush green of the national forest. Only 2 km from the sandy beach and a 5-minute drive from Şile’s city center, our villas embody a slice of paradise in the perfect setting.
Royal Blue Istanbul
About Royal Blue Istanbul
Royal Blue Villas are thoughtfully designed to meet the needs of large families, featuring 4 en-suite bedrooms, a spacious living room with an open-plan kitchen, a Meclis (second living room with a mini kitchen), a maid’s room with an en-suite bathroom, a private swimming pool, and a jacuzzi on the top floor.
Our goal is to provide an environment that is as relaxing, enjoyable, and stress-free as possible for both owners and tenants. Royal Blue Villas offers exceptional tranquility near Istanbul, one of the world’s largest metropolises. These villas combine luxury, modernity, and spaciousness to deliver a VIP lifestyle.
Each villa includes 4 bedrooms, 2 living rooms, and 5 bathrooms within a 516 sqm layout. Additionally, the space beneath the swimming pool can be configured as a standard cinema room, or optionally used as a sauna, hammam, or playroom. Designed to accommodate a minimum of 10 people comfortably, Royal Blue Villas offer a perfect blend of luxury and functionality.
Distance
to the Sea
Drive to City Centre
from Istanbul Centre
From Sabiha Gokcen Airport
from the new airport of ISTANBUL
TO THE YAVUZ SULTAN SELIM BRIDGE
Floor Plans
On The First Floor
There is a large living room, covered kitchen with a large common bathroom. The living room is opening to the pool and the garden area.
On The Second Floor
There are 3 bedrooms all ensuite and not only the master bedroom but also the 2nd largest bedroom which has a dressing room.
On The Top Floor
There is a terrace with a bedroom.

